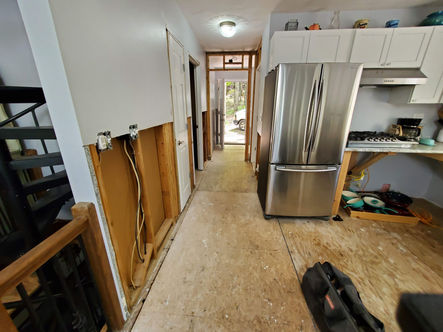Baldwin Project
We created an open concept flow by expanding the entryways through two non- load bearing partition walls for the living room, dining room and kitchen. Framed out the space and added a header and post on both sides. Tiles were removed from the living room and kitchen ceiling and twelve recessed lights were wired in. We enclosed the walls and ceiling with 1/2" drywall. Installed crown, base and door moldings. Remodeled the kitchen - removed old cabinets and installed 39" high wall cabinets and base cabinets. Installed quartz countertops. Created a kitchen island range - framed out the space for an encasement wall for the range and wired in an outlet and routed a gas line. Tiled backsplash with stone mosaic and layed porcelain floor tiles. Installed under mount sink, and basket strainer, trap assembly, and faucet. Wired in GFCI counter outlets. Installed a ceiling mounted range hood and two pendant lights. Painted entire walls, ceiling and trims.
Project was completed in Baldwin, Long Island

Rosedale Basement Remodel
Gutted and remodeled this 600 SF basement with an open concept design. Demolished and removed all the existing walls and ceiling. Drained and removed an old 275-gal oil tank. Framed out all the walls with 2×4 studs and created 3 linear closets with 30" double doors on each. Re-wired and installed recessed lighting, outlets and switches. Replaced three 30×15 windows. Re-routed gas line for dryer and ran pipes for baseboard heating. Insulated the walls with R-13 fiberglass rolled insulation. Hang 1/2" drywall - tape, floated and painted walls and ceiling. Installed a recessed wall mounted electric fireplace. Laid vapor barrier and installed engineered wood flooring. Attached baseboard and door moldings. Installed 36" corner base cabinet with quartz top for a wet bar. Hooked up washing machine and dryer. Installed six 30" doors on closets. Excavated an area of concrete and soil for a 30-gal sewage ejector pump basin. Installed 1/2 hp sewage ejector pump. Built a 7×8 bathroom along with an ejector pump closet. Excavated and ran rough in plumbing drains and hot and cold-water lines through framed walls, also for a wet bar and washing machine. Installed a 38" neo angle shower base. Roughed-in the shower valve body. Build a shower niche. Installed an exhaust fan with ducting Hanged 1/2" moisture resistant drywall onto walls and ceiling. Installed 24" door. Laid porcelain wall and floor tiles. Taped, floated and painted walls and ceiling. Installed toilet, 24" vanity w/ sink, faucet, mirror. Vanity light, shower door, towel bar and tissue holder.
Project was completed in Rosedale, Queens.

The Taylor's Lake House
This project was a water damage restoration. The damage was caused by a burst frozen water pipe on the second-floor bathroom. Servpro was hired to do the water remediation and clean-up. and an insurance claim was filed by the homeowner. Kirlew General Contracting was then hired for the restoration. The project included replacing all the damaged sheetrock on the walls and ceiling in the bedroom, bathrooms, hallway, kitchen and basement. Tape, spackled, prime and painted walls and ceiling. Laid-down Quiet Walk felted underlayment and installed 5-inch solid stranded bamboo flooring. Re-installed all the doors and replaced baseboard and door moldings. Re-set all the kitchen base cabinets and built a platform for a single electric wall oven. Re-installed a ceiling fan and flush mount lighting. Re-set all the iron balusters. Replaced the suspended ceiling tiles in the basement. Laid underlayment and installed smart core luxury vinyl tiles on basement floors. Re-stained the doors and trims. Framed the shower walls and installed a 32-inch acrylic shower base for basement bathroom and replaced the shower valve. Sheathed the shower walls with durock cement board and installed 3x6 subway tiles. Removed and replaced the exhaust fan. Removed wash tub and replaced with 48" vanity and sink. Installed a 36" medicine cabinet and vanity light. Reconnected the washer and dryer. repaired a hole in the roof caused by a a fallen tree tree branch.
Project was completed in Brackney, PA









































































